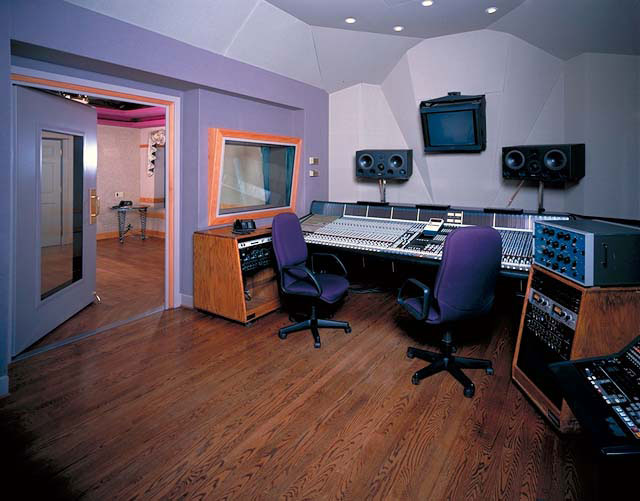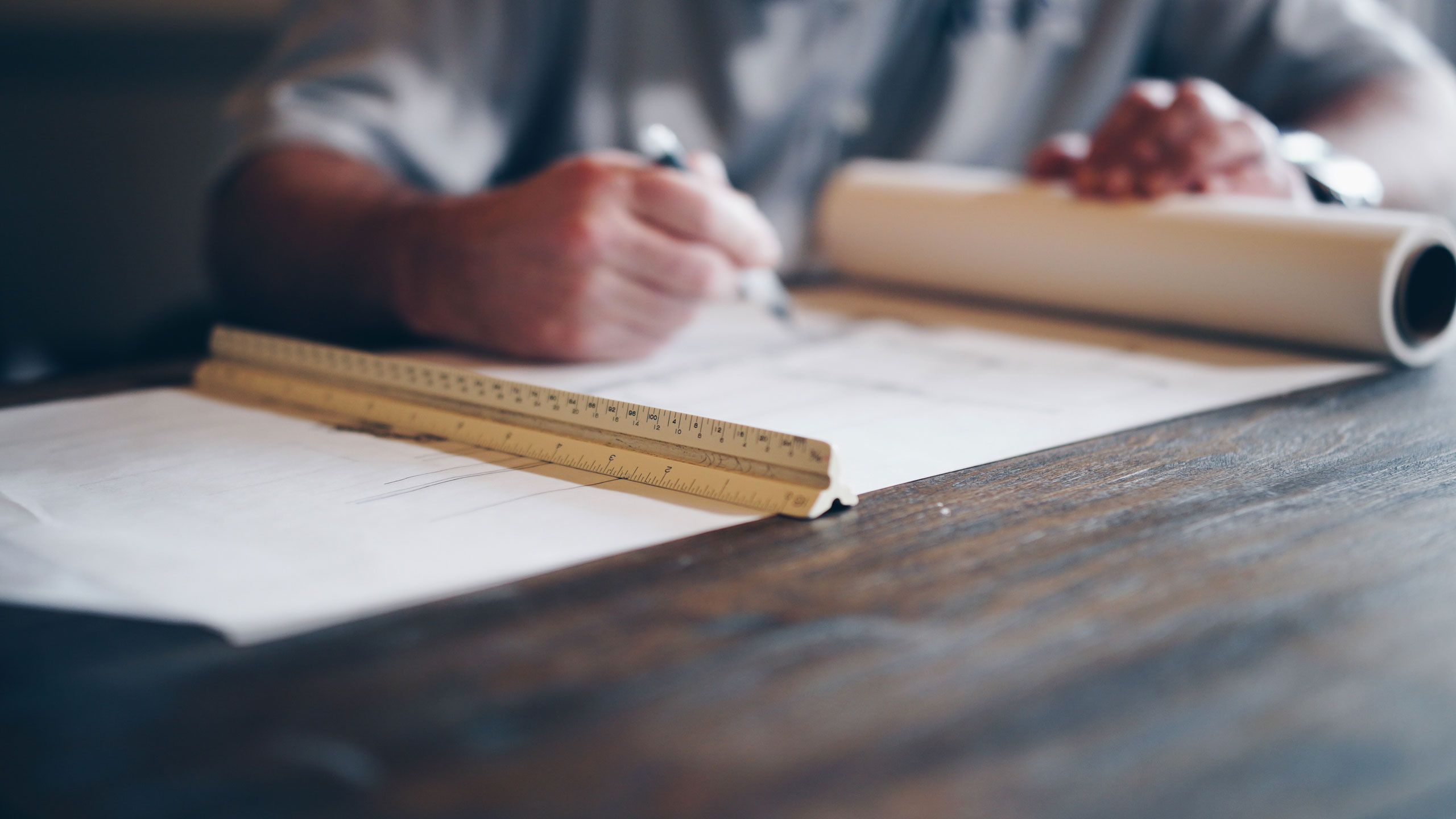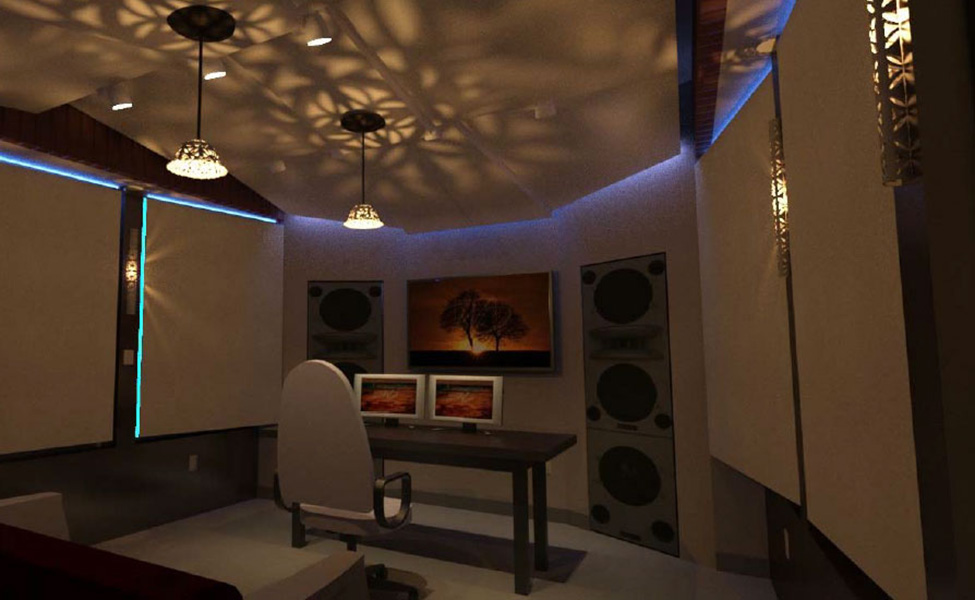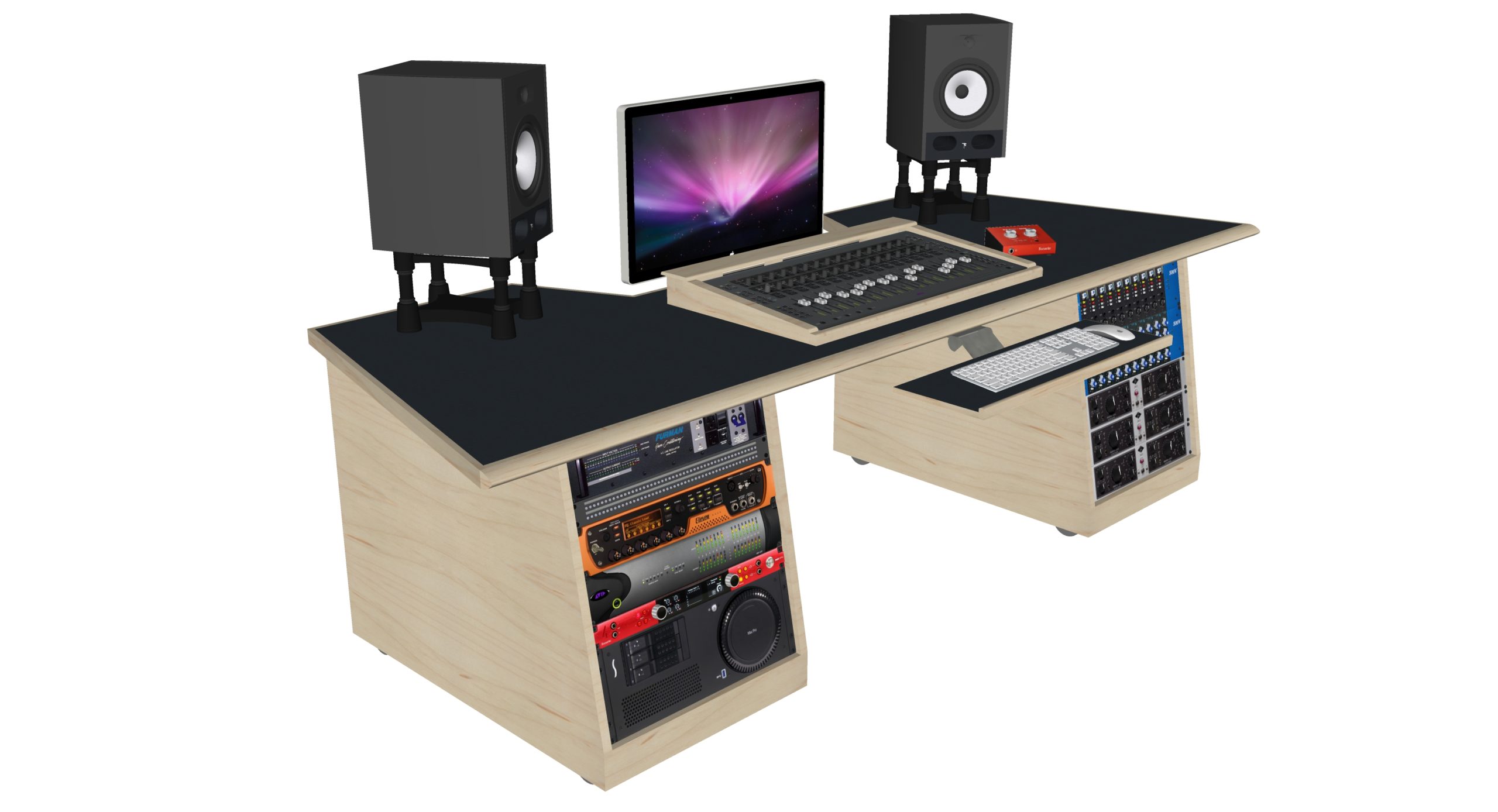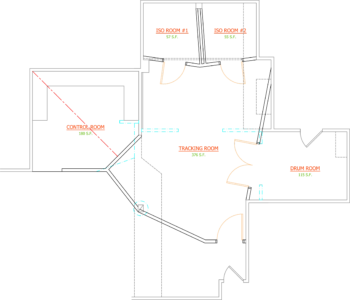
The design process begins with the space. Room sizes, room layout, site lines and traffic patterns are dictated by the space. Whether it’s an empty free standing structure or a basement in a home, the heights of ceilings and existing structure affect the design.
Inovative Ideas
Whether designing a control room, a tracking floor, an isolation room, a home theater, or listening room geometry is important for acoustic performance. Room-inside-room-designs create sound isolation benefits and eliminate standing waves. We design innovative and cost-effective solutions to solve acoustical problems caused by foundations, wall designs, rectangular rooms and air-conditioning systems.
Awarded Projects
Once our services are secured by retainer, we begin designing studio facilities using the latest Computer Aided Drafting (CAD) software. These digital designs generate blue-prints that specify wall sections, door and window, electrical, low-volt, and air-conditioning details for contractors to execute.
Demo Content
Our CAD designs can be turned into interactive 3D Walkthroughs that can be viewed online as well as video walkthroughs and still images.
Custom Furniture
Our services also include custom studio furniture designs to accommodate your facility needs. These designs can also be demonstrated as 3D Models and videos before the furniture is constructed.



